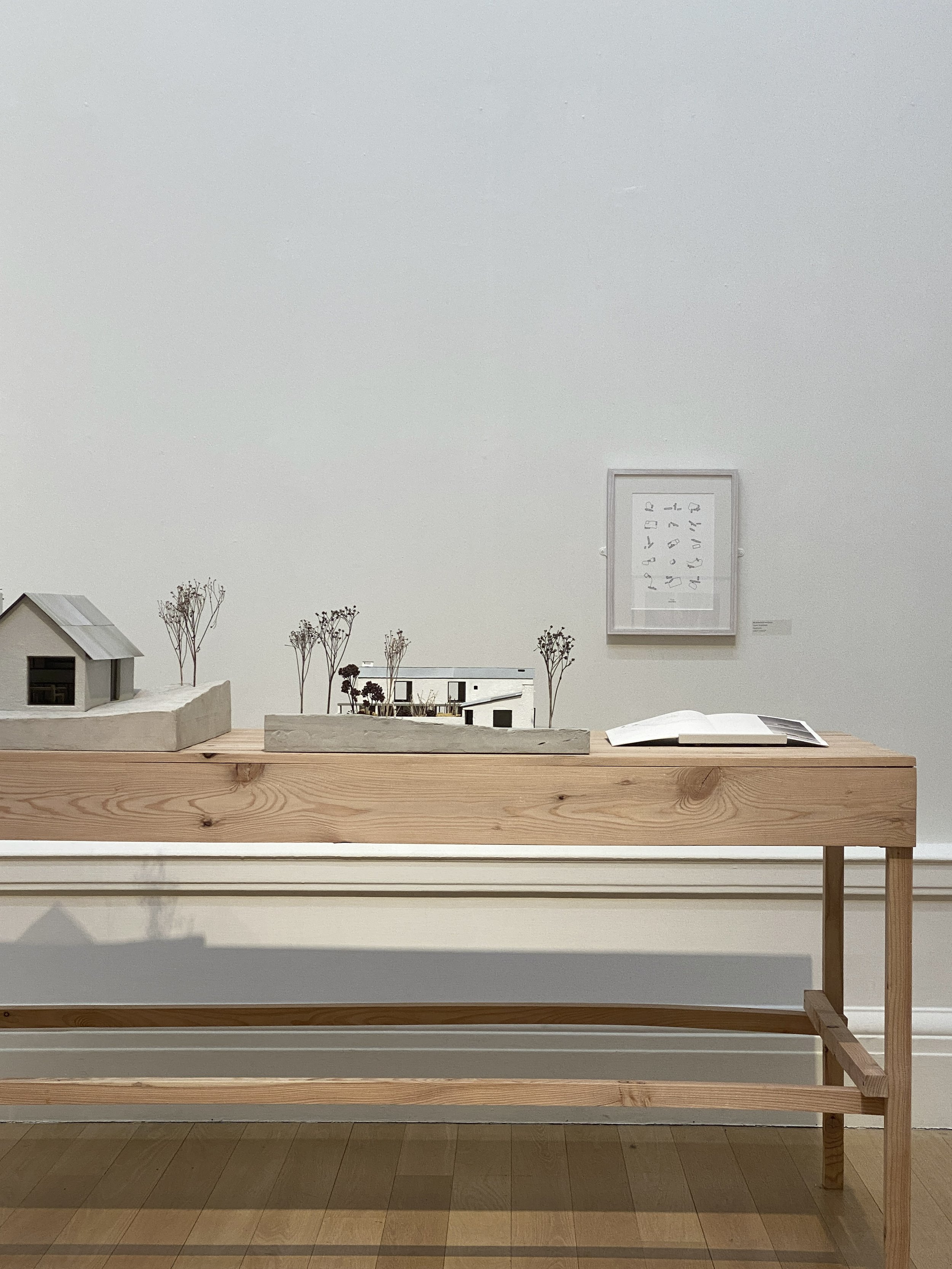A Cottage & A Farmstead
An accompaniment to our exhibition at the Royal Scottish Academy
Image, Tom Stark.
Words, Colin Baillie.
We were very happy to have our work on show at the 2023 Annual Exhibition at the Royal Scottish Academy. We exhibited two models from ongoing projects, as well as a booklet to share more on the design process for each. The following article is an excerpt from the exhibition booklet, which was designed and produced by our friends at Sanna Mac.
A Cottage & A Farmstead
We’re interested in making buildings, firstly that are useful and relevant long into the future, and secondly, that don’t leave a harmful legacy when they do reach the end of their lifecycle. Responding to two specific locations in the Scottish Highlands, the two proposals exhibited interpret prevalent rural building types – a ‘farmstead’ and a ‘cottage’. Each is fundamentally a contemporary rural dwelling, responding to specific client briefs. At the same time, they both share characteristics with buildings from the past, which situate them within a vernacular building culture. One which is adapted to, and rooted in the Scottish landscape.
To us, radical and inventive approaches to sustainability are compatible with simple and beautiful contemporary architecture. The farmstead and cottage share an approach to construction, based around the use of natural materials – deep, monolithic clay block walls, locally grown timber roof structures, and lime harled walls. Roofs are finished in galvanised sheet metal – a durable material with a long history of use in the Highlands.
Situated within a small crofting community on the Isle of Skye, the cottage is designed as a flexible home, suitable for a couple or a single occupant. Its simple pitched roof form terminates with low, hunkered-down eaves. Four deep-set openings, and an expressed chimney stack lend a familiarity and a legible character.
The farmstead is a home and workspace for a young family, within a woodland small holding. Two perpendicular volumes are carefully placed within a clearing, surrounded by native birch, oak and beech. The slightly sunken courtyard garden is defined and contained, while everything beyond the perimeter wall is given over to biodiversity promoting agroforestry.

